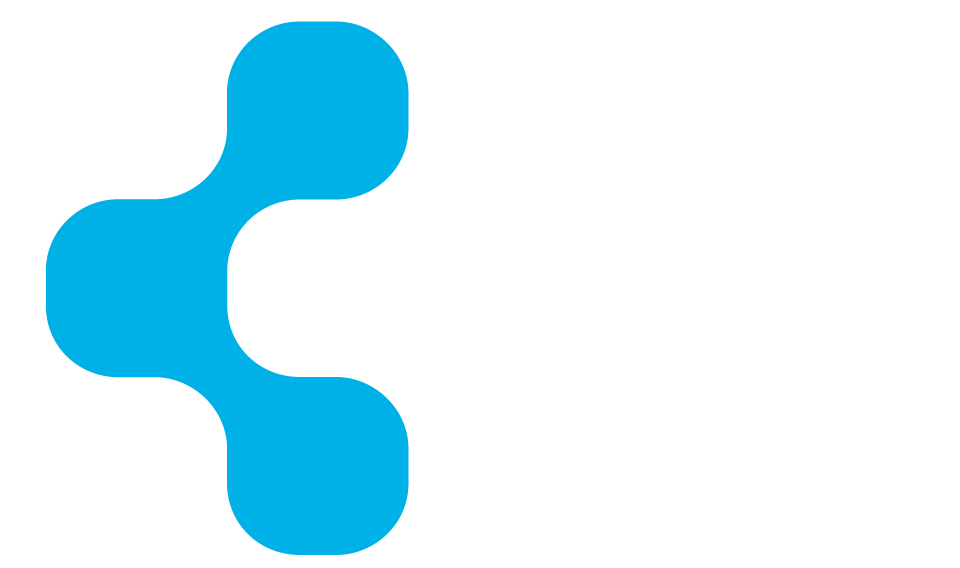Harnessing API Resources for AutoCAD® and Civil 3D®

Harnessing API Resources for Autodesk® AutoCAD® and Autodesk® Civil 3D® In the Architecture, Engineering, and Construction (AEC) industry, data accessibility and utilization are paramount. Autodesk® AutoCAD® and Civil 3D® software offer robust Application Programming Interfaces (APIs) that empower professionals to customize workflows, automate tasks, and enhance productivity. Below is an overview of key developer resources specific to these platforms, designed to facilitate data querying and extraction. AutoCAD® Development Resources 1. Development Docs (Start here) Overview: A comprehensive resource providing detailed information on AutoCAD® APIs, including tutorials, guides, and reference materials. Benefits: Serves as the foundational starting point for developers to understand and effectively utilize AutoCAD® APIs. Resource: API Documentation 2. ObjectARX® (C++ API) Overview: A C++ class library that allows deep integration with AutoCAD® software. Benefits: Enables the creation of high-performance applications that can directly interact with AutoCAD®’s internal structures. Resource: Overview of ObjectARX 3. .NET API Overview: Provides managed code access to AutoCAD® functionalities using languages like C# and VB.NET. Benefits: Simplifies the development process with a more accessible programming model. Resource: Managed .NET Developer’s Guide (.NET) 4. AutoLISP® Overview: A domain-specific language designed for automating tasks and customizing AutoCAD® software. Benefits: Ideal for rapid development of routine automation and customization tasks. Resource: Introduction (AutoLISP) 5. ActiveX®/COM API Overview: Allows automation of AutoCAD® software through COM interfaces, suitable for integration with other Windows applications. Benefits: Facilitates interoperability between AutoCAD® and other software, enabling complex workflows. Resource: AutoCAD ActiveX and VBA Reference Civil 3D® Development Resources 1. Developer Docs (Start here) Overview: Provides access to Civil 3D® functionalities through managed code, allowing for customization and automation. Benefits: Enables developers to create applications that interact with Civil 3D® objects and data. Resource: Civil 3D API Overview 2. API Developer’s Guide Overview: Allows for automation and customization of Civil 3D® software using COM interfaces. Benefits: Suitable for integrating Civil 3D® with other applications and automating tasks. Resource: Civil 3D API Reference 3. Dynamo for Civil 3D® Overview: A visual programming tool that integrates with Civil 3D®, enabling users to automate tasks, process complex data, and generate geometry without extensive coding knowledge. Benefits: Empowers users to create custom scripts and workflows, enhancing design efficiency and reducing manual efforts. Resource: Dynamo for Civil 3D Summary Leveraging the development resources available for AutoCAD® and Civil 3D® software can enable you to work with your data in a variety of ways. Whether you’re automating repetitive tasks or developing custom applications, these APIs provide the tools necessary to optimize your workflows. Need assistance with automating and integrating your AutoCAD® and Civil 3D® data? Our expert team is here to help. Contact us today to learn more about our development services tailored to your needs. Trademark Attribution Autodesk, AutoCAD, Civil 3D, ObjectARX, AutoLISP, and ActiveX are registered trademarks or trademarks of Autodesk, Inc., and/or its subsidiaries and/or affiliates in the USA and other countries. 1-800-356-8933 info@ENGworksGlobal.com Facebook Twitter Instagram Youtube Linkedin Back to the Blog Related Posts Elevate Your Workflow – Computer Mouse Devices Elevate Your Workflow – Computer Mouse Devices • August 30, 2022 Visualizing BIM Content Quality and its Impacts Visualizing BIM Content Quality and its Impacts • May 26, 2022 Are You Losing Trust in Fabrication Content? Are You Losing Trust in Fabrication Content? • May 10, 2022
Autodesk University 2020 – Day 1 Recap
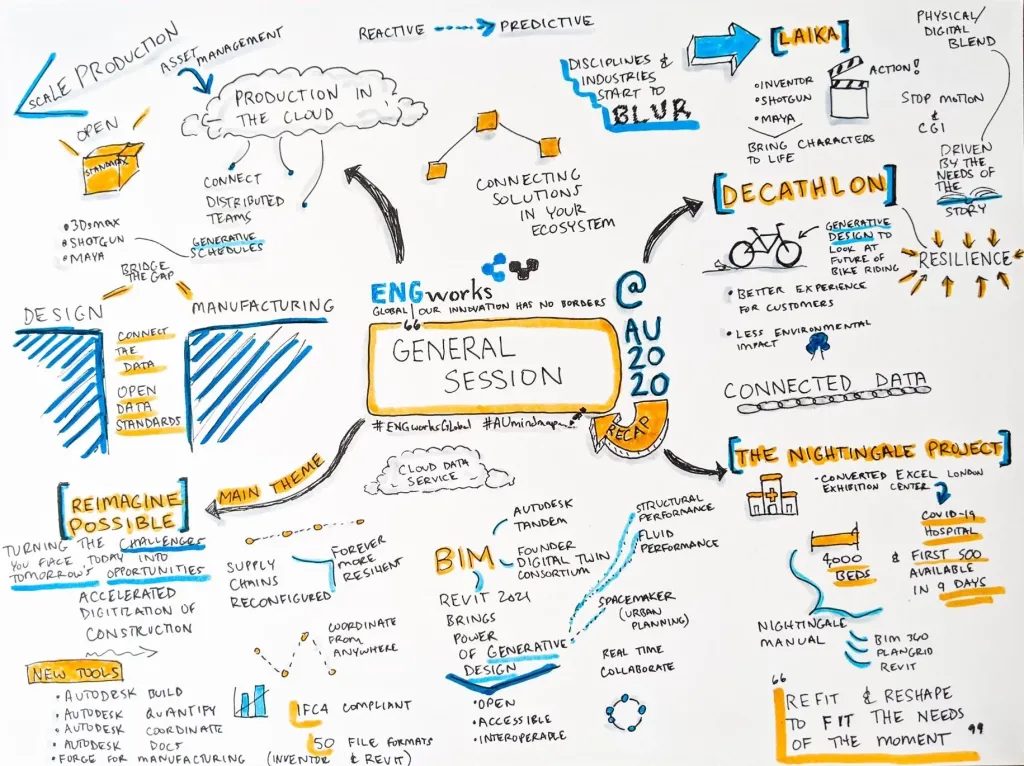
Autodesk University 2020 – Day 1 Recap That’s a wrap on the first day of Autodesk University 2020! What a day of keynotes yesterday! To us it was clear that there are several key through lines of thought being presented by Autodesk. The three key pillars that were mentioned during each of the keynotes was, Data | Automation | Insight. A quote from the day that resinated with us about data was, “Data is meaningless without context. Context turns data into information.” Additionally, Common Data Environments (CDEs) were a large focus in all discussions as well, whether that was in reference to Docs, Vault, or even Shotgun for the media and entertainment sector. “Autodesk University always provides a great opportunity for us to engage with customers and partners, and even though AU 2020 will be our first completely digital AU experience, this year is no exception,” said Lisa Campbell, Chief Marketing Officer and Senior Vice President of Business Strategy and Marketing at Autodesk. “This digital shift creates the opportunity to virtually connect and learn from each other in completely new ways. Solving problems and driving innovation across our industries is what our extended community does best and I’m excited to reimagine what’s possible together, no matter where you are in the world.” We have challenged Jisell Howe to create some of her amazing mind maps for AU’s first-day keynotes to share with all of you and is amazing how it turned out. Below we have included AU’s keynotes on-demand videos together with Jisell’s mind maps and some highlights from the day. Read Jisell Howe’s article “Sweet Map O’ Mind: Mind Mapping for Beginners” from AUGIWorld Magazine. General Session: Introducing Autodesk Build: One Platform to Connect the Office and the Field Autodesk Quantify: The New Cornerstone for Preconstruction Workflows in Autodesk Construction Cloud Autodesk Construction Cloud Expands with Powerful New Project Management, Quantification and Design Coordination Products Autodesk Docs Extension for AutoCAD Autodesk has announced the launch of its Certification Program, which will offer certificates for specific products, specific workflows, and industry roles. AEC Keynote: Spacemaker, AI software for urban development is acquired by Autodesk. Read article here! Introducing Autodesk BIM Collaborate: Design Collaboration and Coordination Made Seamless Autodesk Docs Extension for AutoCAD Autodesk Tandem was announced for creating and managing high fidelity digital twins Civil Site feasibility studies with assisted ML Autodesk as a Digital Twin Consortium Founding Member Product Design & Manufacturing Keynote: Inventor to Revit Round Trip that maintains constraints Virtual Reality training Vault moving to a more agile delivery method with Vault Mobile and Vault Connect Forge Keynote: Forge for Manufacturing was announced to assist product manufacturers develop bespoke solutions for their business problems Forge Simplification was discussed as a potential future solution to make Forge more accessible. This possibly hints at a possible low-code or no-code Forge environment There were several companies highlighted during the keynote; however, BAMCORE stood out to us as creating an end to end DFMA ecosystem to produce bambo wall panels and structures Stay tuned for more throughout the week! The ENGworks Global Team Please also connect with us on our social media platforms below to stay up to date with our announcements. 1-800-356-8933 info@ENGworksGlobal.com Facebook Twitter Instagram Youtube Linkedin Back to the Blog Related Posts Elevate Your Workflow – Computer Mouse Devices Elevate Your Workflow – Computer Mouse Devices • August 30, 2022 Visualizing BIM Content Quality and its Impacts Visualizing BIM Content Quality and its Impacts • May 26, 2022 Are You Losing Trust in Fabrication Content? Are You Losing Trust in Fabrication Content? • May 10, 2022
Getting Ready for Autodesk University 2020
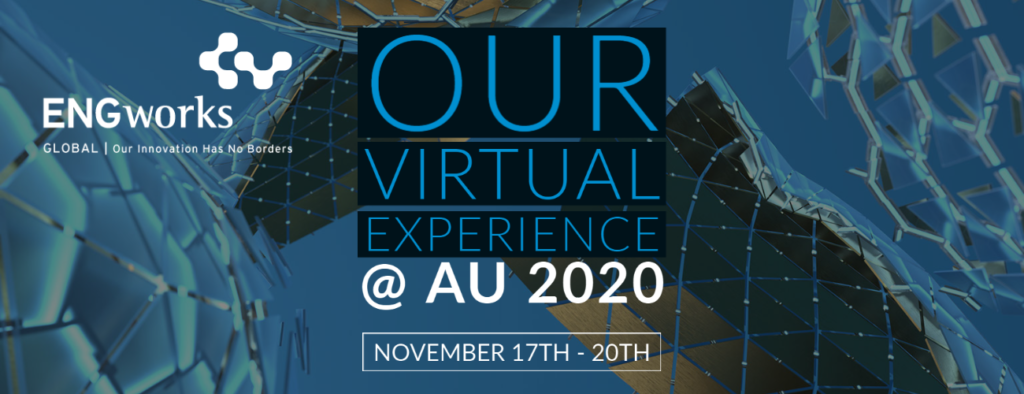
Getting Ready for Autodesk University 2020 Join us for Autodesk University 2020 Virtual Event! This year, like many other events, Autodesk University has gone virtual. Every year we go to Las Vegas and meet with all our colleagues in the industry to catch up and see what everyone has been working on. This year, we have adapted and have created several ways for us to interact during the AU 2020 virtual event. Check out below our agenda, register to the events and beside the #AU2020 hashtag use our #ENGworksGlobal hashtag to follow the conversation. Something we would like to remind everyone is about their technology setup. While we do not know what platform Autodesk will be hosted on it is always a good idea to do some computer housekeeping (or as much as IT will allow 😊). Agenda: Have you heard? We are hosting a Live Virtual Hangout! Ready for AU 2020 virtual? Join us for our Virtual Happy Hour immediately preceding the first day of Autodesk University 2020. Get ready for some social distancing socializing with your preferred drink. We will be hosting a conversation about the Autodesk keynotes that will be presented on the first day of AU 2020. Would you like to chat directly with us? Check out our Autodesk University 2020 Networking page to schedule a time to chat with us! Content on Demand Are you a manufacturer or user in need of high-quality BIM Content at a reasonable price? We have developed a great solution to facilitate your BIM Content needs at the palm of your hand. Content on Demand, a web-based platform, delivers personalized and dynamically created BIM Content whenever and wherever your users need them. Schedule a demo today! We look forward to seeing you there! The ENGworks Team Please also connect with us on our social media platforms below to stay up to date with our announcements. 1-800-356-8933 info@ENGworksGlobal.com Facebook Twitter Instagram Youtube Linkedin Back to the Blog Related Posts Elevate Your Workflow – Computer Mouse Devices Elevate Your Workflow – Computer Mouse Devices • August 30, 2022 Visualizing BIM Content Quality and its Impacts Visualizing BIM Content Quality and its Impacts • May 26, 2022 Are You Losing Trust in Fabrication Content? Are You Losing Trust in Fabrication Content? • May 10, 2022
ENGworks Webinar Review: Managing BIM Coordination Workflows with Revizto
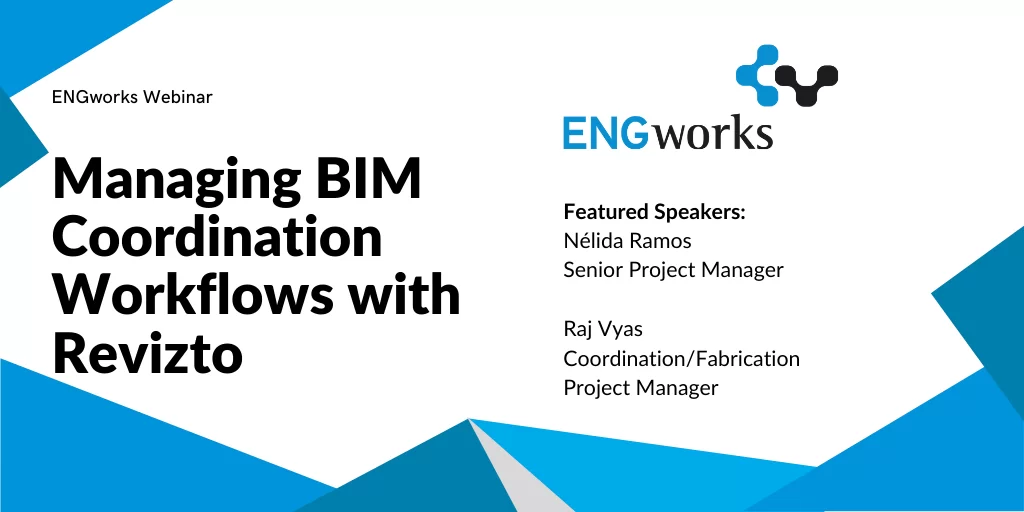
ENGworks Webinar Review: Managing BIM Coordination Workflows with Revizto With the influx of software in the construction industry, it is becoming increasingly difficult to find one software that meets all the needs of the ever-growing industry. Performing a successful BIM coordination requires a well-tracked clash detection, organization, discipline, consistency, MEP knowledge, and good software to help you deliver all this in one place. Here at ENGworks we have worked with a lot of BIM coordination projects where we had the opportunity to implement Revizto software in different phases of the project’s lifecycle. What is Revizto? Revizto is a real-time issue tracking software for Architecture, Engineering, and Construction with a focus on collaboration and BIM project coordination. It unifies BIM intelligence and makes it immediately accessible and actionable for the entire project team. With Revizto’s advanced Issue Tracker, project team members can identify and manage model-based issues in the 3D space and on 2D sheets, including addressing clash groups from Navisworks. Additionally, Revizto allows users to follow progress or resolve challenges in real-time all while on any device and in VR. Our success at ENGworks with Revizto has been through the Design, Pre-Construction, and Construction phases of the projects. Using Revizto not only helps with the clash detection and issue tracking, but it also helps with the communication between the design, construction, and operations stakeholders. Some additional topics and demos you can find in this webinar: BIM Coordination Workflows Revizto Workflows Export 2D Sheets How to use Revizto for Clash Syncing and Issue Creation Revizto Clash Creation from Navisworks Clash Id Clash Tags Revizto Issue Multi-Edit Functions Clash Reports Dashboards Cloud-Based Platforms Additional Revizto Benefits: Training: There is a lot of training material available online. Revizto has its own training library. Learning Curve: Easy learning curve with the software. Support Team: Fast response time from Revizto’s support team. New Features: Regular addition of new features. As promised, here’s the link to the live webinar recording. We’re sorry for those who couldn’t make it, but we think you can still find it interesting and can watch the recording on your own time. Revizto Library Revizto has a virtual library with its own training and webinars that can help you with your Revizto learning curve. We have collected various of those videos related to our webinar topic that we suggest you watch. Revizto Navisworks Clash Detection Reports & Dashboards Overview Revizto Webinar: Leveraging Revizto During Projects Coordination Revizto Webinar: Get the most our of Revizto Reporting How Can We Help? ENGworks’ team has extensive experience performing BIM Coordination for different projects and applying the Revizto software to enhance the process and communication between the team. We have seen during the years how Revizto has been improving its software for its users’ needs, always staying up to date with the new technology. We are certain about the future of BIM, and we will remain at the forefront of that change. We will continue assisting our clients and colleagues to achieve better workflows and faster turnaround times by adopting the latest technologies and efficient workflow practices. To learn more about our BIM Coordination services, please visit the following links: BIM Coordination Services Design Assist Building Conflict Reporting / Clash Detection BIM for Prefabrication and Fabrication Please also connect with us on our social media platforms below to stay up to date with our announcements. 1-800-356-8933 info@ENGworksGlobal.com Facebook Twitter Instagram Youtube Linkedin Back to the Blog Related Posts Elevate Your Workflow – Computer Mouse Devices Elevate Your Workflow – Computer Mouse Devices • August 30, 2022 Visualizing BIM Content Quality and its Impacts Visualizing BIM Content Quality and its Impacts • May 26, 2022 Are You Losing Trust in Fabrication Content? Are You Losing Trust in Fabrication Content? • May 10, 2022
BIM 360 Ops - COVID Office Response
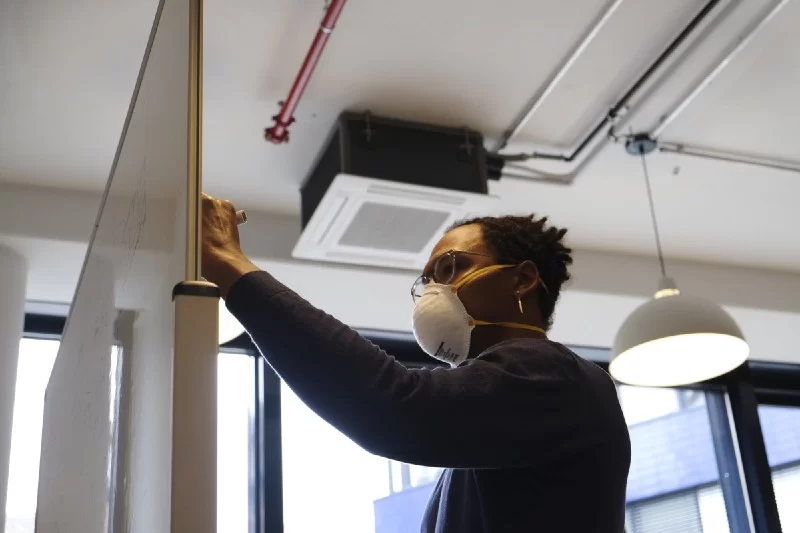
BIM 360 Ops - COVID Office Response There can be several strategies of what new office work may look like. For example, higher barriers in open offices, more sanitary stations in offices, perhaps even more flexible work from home arrangements. But how are we able to keep track of all of these new resources and processes? While there are certainly a multitude of solutions available, my focus for this is to leverage Autodesk BIM 360 Ops for the management of space and assets. What is BIM 360 Ops? Autodesk BIM 360 Ops is a virtual record environment (VRE), that allows the storage of assets, the management of scheduled tasks, and much more. As a completely web-based platform Ops provides the agility of a small platform with a large bang for its dollar. For more information about BIM 360 Ops please see the links at the bottom of this article. How do we meet the user’s needs? To best determine what the user’s needs and concerns are about the workplace prior to thinking about any type of solution. Below are example questions to start to understand the complexities of a new working environment. By understanding the concerns of our colleagues we are able to tailor our technology response. Employee Workplace Readiness Survey Sample Questions: How comfortable do you feel about returning to work in the office? Very Comfortable Somewhat Comfortable Neither Comfortable nor Uncomfortable Somewhat Uncomfortable Very Uncomfortable Which of the following are concerns you have about returning to work in the office? Getting exposed to the coronavirus at the office Leaving family members at home who need assistance Organizing childcare Decreased productivity Decreased flexibility to work from home Potentially spreading coronavirus to my coworkers Not being able to return to the office due to health reasons Getting exposed to the coronavirus while commuting to work Other Which of the following would make you feel more comfortable returning to work in the office? Hand sanitizer stations Installing partitions between desks Implementing a “clean desk policy” so desks can be cleaned more easily Government guidance saying it is ok to return to work Availability of a vaccine Availability of antibody testing Limiting outside visitors to the office Requiring employees to install a contact tracing app to notify you if you have been in close contact with a colleague that is diagnosed with coronavirus Limiting the number of employees in the building Boxed lunches instead of buffet-style lunches Staggering hours/shifts Staggering lunchtimes Nightly deeps cleans/sanitation Wearing masks in the office Having secured care/support for children of other family members Closing any communal spaces (ie. gyms, game rooms) Temperature checks before entering the building Nothing would make me feel more comfortable returning to the office Other Do You Need a Model to start using BIM 360 Ops? The short answer is no, there is no need to have a Revit model of a facility to implement BIM 360 Ops. While a model certainly does assist in the visual layer of the facility, it is quite possible to simply create a facility in a portfolio by uploading spreadsheets or manually entering the data. To facilitate the aggregation of this information, I have built an Airtable base template that can be copied for collecting Location and Asset information. Please reach out if there are any questions about how to use the base. BIM 360 Ops Data Aggregation Base Template If a model of your office or facility does exist; however, it is highly recommended to utilize the geometric and data mapping that is available. The Ops team has developed a very lightweight plugin to Revit to assist with the upload of geometry and model data. Please see the Autodesk University links at the end of this article to understand more about how this process can be leveraged. The use cases below leverage the scenario of having and utilizing a model for the most part. Use Case(s) While there are many use cases for the technology provided within BIM 360 Ops, we will take a brief examination of three of these options. Scenario 1: Quick Ticketing Quick tickets can be set up to allow employees and/or managers to notify the facilities management staff that there is an issue. These quick tickets can be fully customized to meet your occupant’s and manager’s needs. As we can see from the image above, we have created a quick ticket to “send the cleaners” to a space that initiates an automated checklist for environmental services. Additionally, a quick ticket could be created to prevent the possible contraction of COVID-19 within a space by noting where a potential exposure has occurred. Another option for quick tickets could be to allow occupants to notify management of low sanitation supplies. Scenario 2: Automated Scheduling and Task Assignment One of the larger concerns with returning to an office environment is that of cleanliness. Ops provides the functionality to schedule a variety of task-based workflows. This provides an easy to use and mobile interface for environmental services departments to share and collaborate on. Scenario 3: Facility Mapping If Revit models of a facility are available leveraging the BIM 360 Ops mapping capability is an expedient way to visualize where priority or in progress tickets have been created. Final Tip To make it easier for occupants to access the application, Barcodes and/or QR codes can be leveraged around the facility to access the occupant dashboard to report or create new tickets. Additionally, barcodes and/or QR codes can be linked to the digital assets that have been created in BIM 360 Ops. The coronavirus pandemic has closed many businesses and restricted most to working from home or other secluded environments. As we are now on the verge of beginning to return to our workplaces, employers are confronted with an array of issues that will test their abilities to keep their employees, clients, and other stakeholders safe as they return. Organizations need to take a thoughtful approach to restarting at their place of work. “Place” is a deliberately broad phrase; a “place” could be
Open Data for Interoperability

Open Data for Interoperability Software interoperability is made possible by the implementation of universally acceptable standard information exchanges. There are assortments of singular file formats that people bring into play, and there are a lot of dissimilar techniques those practitioners and consultants will make use of when generating or creating a building. The main objective of Open Data is to facilitate the distributions of digital ways of working in the built asset industry. Unfortunately, it is not an easy task of getting everyone to use the same page, even within the same organization. Thus, the firms end up utilizing a bunch of tools and workflows in the design process, and, in doing so, most of the work results in spending a lot of time when they are moving between those tools and inherently stakeholders. In the case of other not-so-common firms, the main design toolkit encompasses nine to 10 software platforms, whereas the overall available tools number over 100. With numbers like these within one firm, it’s not surprising that interoperability is of such interest in the AEC industry. Interoperability also offers a way to help design and construction avoid becoming entrapped in outdated, proprietary systems. It is believed that to get the full benefits of digitization, you have to be able to work across not only vendor or package providers but also across all stages of the lifecycle of a building. It’s essential for everyone to work toward sharing data more effectively at all times. There are multiple challenges standing in the way of open BIM Data and interoperability. One of the biggest obstacles is a lack of understanding in the market about what Open Data really means. The biggest challenge is about engagement; people understanding the benefits of digital ways of working and engaging in this process. The challenge we have is harnessing the resources to capture best practices in an open environment. The best way to make files interoperable is to have a referee between software vendors, and that is exactly what buildingSMART International and the open BIM initiative are doing. The most important approach for adjudicating this business is the documentation of software. Qualifications are thus imperative for communicating between software because it promises a user the ability to translate data in a polygonal exchange as most of the big software vendors have the ability to read and write. For more information about the buildingSMART International Open BIM initiative visit the link here: Open BIM Please also connect with us on our social media platforms below to stay up to date with our announcements. 1-800-356-8933 info@ENGworksGlobal.com Facebook Twitter Instagram Youtube Linkedin Back to the Blog Related Posts Elevate Your Workflow – Computer Mouse Devices Elevate Your Workflow – Computer Mouse Devices • August 30, 2022 Visualizing BIM Content Quality and its Impacts Visualizing BIM Content Quality and its Impacts • May 26, 2022 Are You Losing Trust in Fabrication Content? Are You Losing Trust in Fabrication Content? • May 10, 2022
Revizto for Continuity
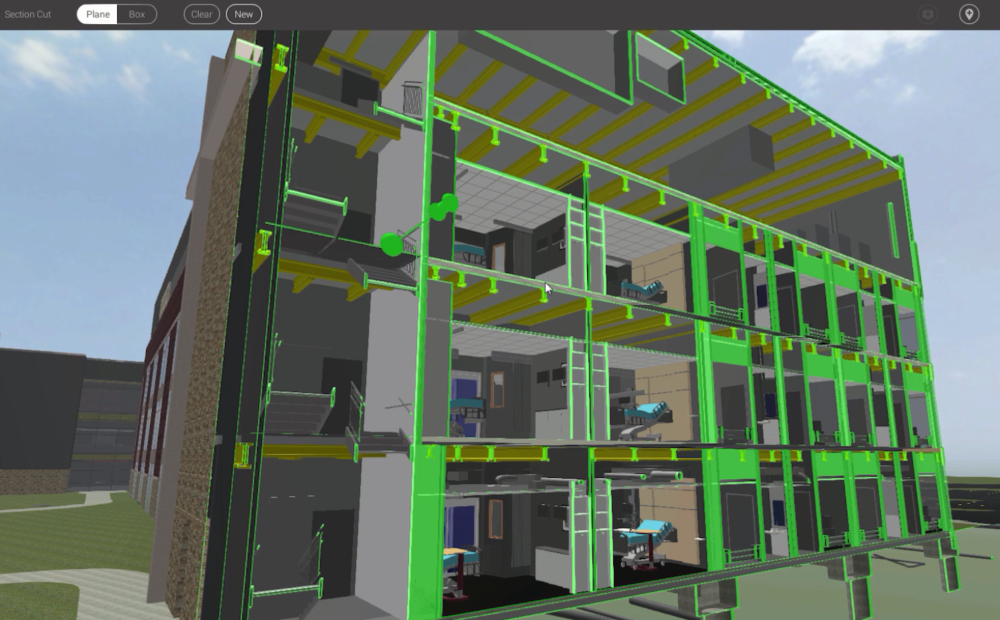
Revizto for Continuity With the #DigitalTransformation of our design and construction processes, ENGworks has implemented Revizto to promote collaboration on projects. Want to know some of our tips and tricks? Please fill out the form to read about how ENGworks implements Revizto to promote collaboration on projects. 1-800-356-8933 info@ENGworksGlobal.com Facebook Twitter Instagram Youtube Linkedin
Mercy Hospital Jefferson Case Study

Mercy Hospital Jefferson Case Study ENGworks believes in a whole building perspective to combine sustainable design, data, and technology. Owners are realizing the value of accurate as-built models and information as a project deliverable, not only for a 3D visualization tool but as a means of organizing and connecting the BIM database of information to address any issue over a facility’s lifecycle. The Enhanced Integration process takes technology, sharpens it, and facilitates collaboration that transforms vision into reality. Please fill out the form to read about Why Enhanced Integration Matters to Owners. 1-800-356-8933 info@ENGworksGlobal.com Facebook Twitter Instagram Youtube Linkedin
ENGworks Value Addition

ENGworks Value Addition Please fill out the form to read about our Value Additions to your company, team, and/or project. 1-800-356-8933 info@ENGworksGlobal.com Facebook Twitter Instagram Youtube Linkedin
Conference Season is Upon Us!
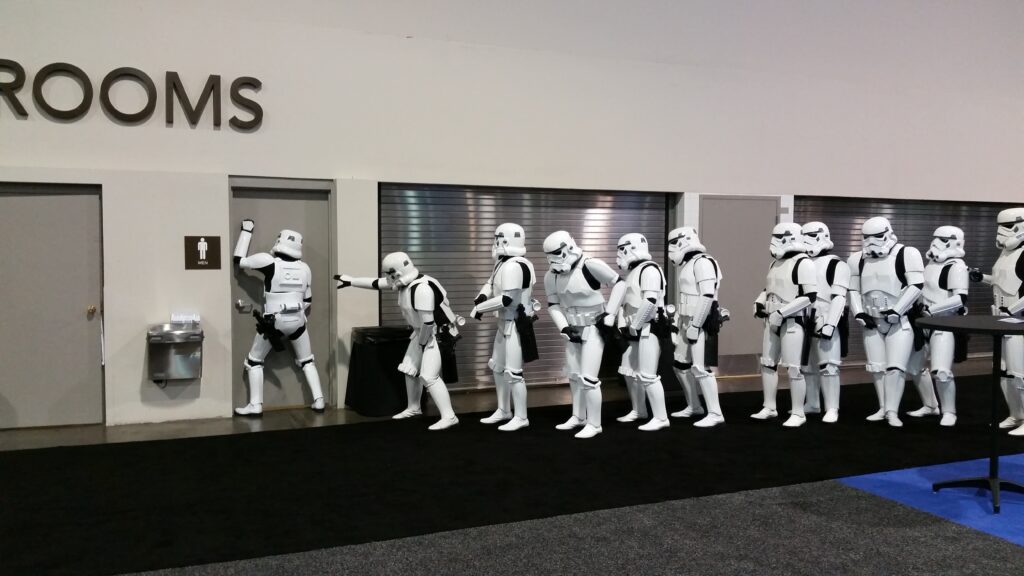
ENGworks will be attending, speaking, exhibiting, and networking at several great conferences this fall! Contact Us! If you’re planning to be at Trimble Dimensions and/or Autodesk University please contact us at info.chicago@engworks.com for an opportunity to meet the team, share ideas, and network. Trimble Dimensions Chris Diiorio and Ian McGaw are already on the ground in Las Vegas for the Trimble Dimensions Conference. Ian will also be speaking Tuesday Morning about Asset Management challenges for Owners (BLDG-1187) in room Veronese 2402. #Dimensions2018 Autodesk University ENGworks will be exhibiting at AU, we will be located in booth #B509. Ian McGaw will also be co-speaking with Mark Mergenschroer about Data Complexities for Owners (BLD196186). #AU2018 Autodesk University Happy Hour! ENGworks will be hosting a happy hour on Tuesday, November 13 from 4:00 – 6:00 pm! Please email us at info.chicago@engworks.com to find out more! Xtwin Initiative Ask us about our new initiative about connecting our #digitaltwins to real-time predictive analytics. https://mailchi.mp/engworks.com/engworks-at-trimble-dimensions-autodesk-university

