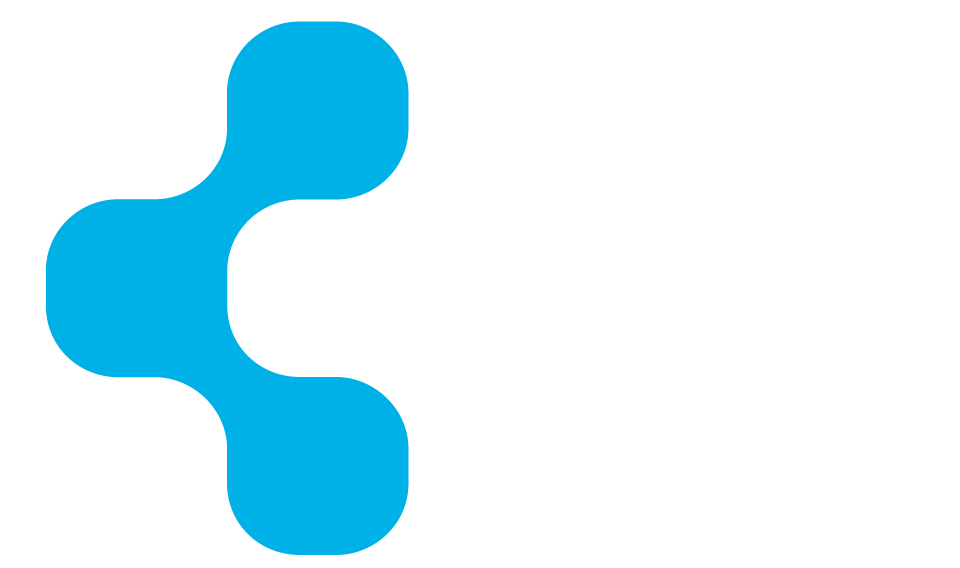Generation Park – Phase I
Phase I consists of six primary buildings situated on 71 acres, comprising of more than 1 million square feet of office, workshop and warehouse space. Each of the buildings will be connected with a covered and landscaped pedestrian walkways, and LEED certification is planned for the office buildings. The project also includes a large parking structure, service yard areas, and extensive public and private infrastructure work.
Services Provided:
- Consulted as a BIM, VDC, and COBie subject matter experts.
- Developed data integration strategies for multiple stakeholders. This data has been aggregated from design and construction to be utilized in facilities management.
- Lead coordination meetings for the contractors and sub-contractors to verify and coordinate that they were progressing smoothly throughout the process.
- Administered cutting-edge cloud technology, Autodesk BIM 360 Glue & Field, for the aggregation and tracking of information.
- Directed a team to supplement construction information tracking through substantial completion and building turnover.
- Curated an overall project execution plan for phase II, working with all stakeholders involved come to a mutual agreement of tactics.
- Size
- 1,700,000 sf
- Location
- Houston, TX
- Client
- TechnipFMC
- Categories
- Enhanced Integration, Industrial

