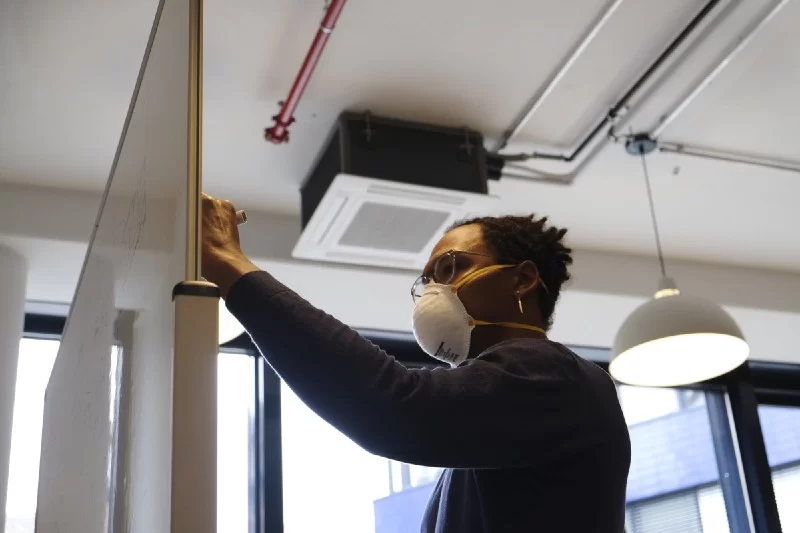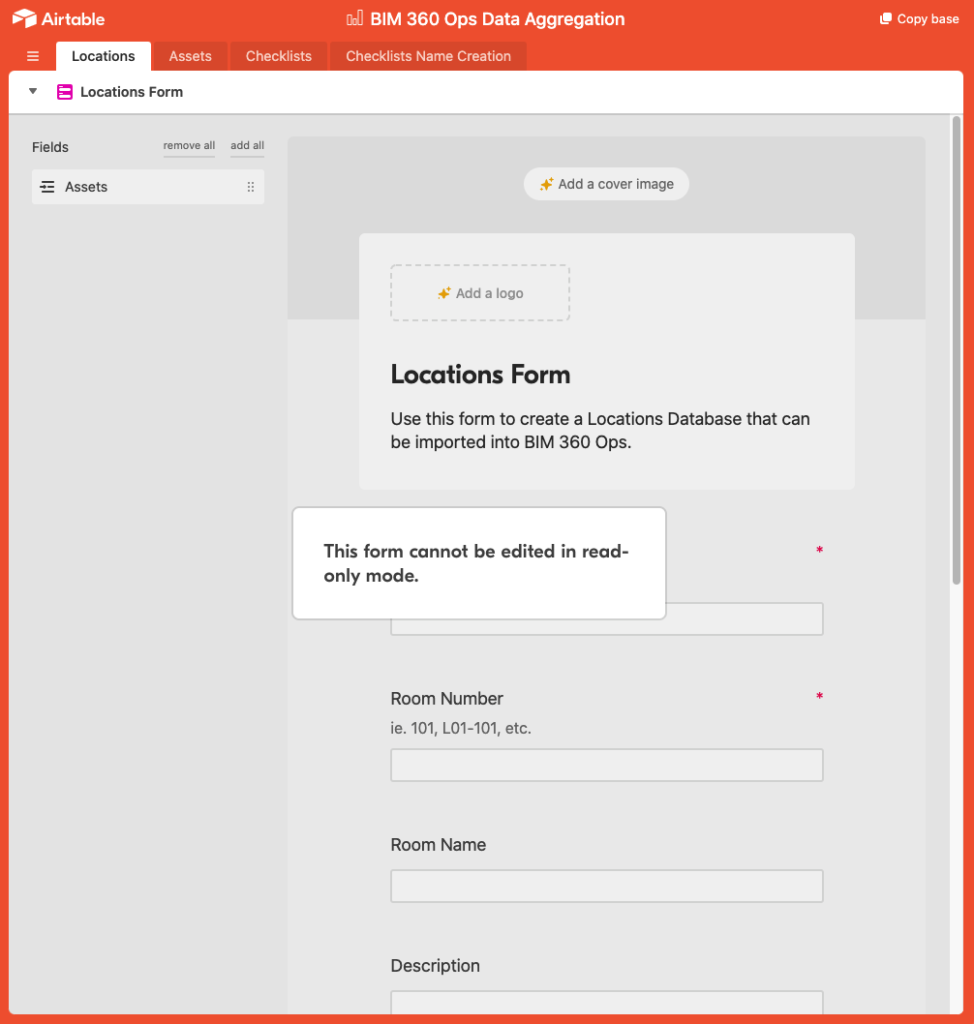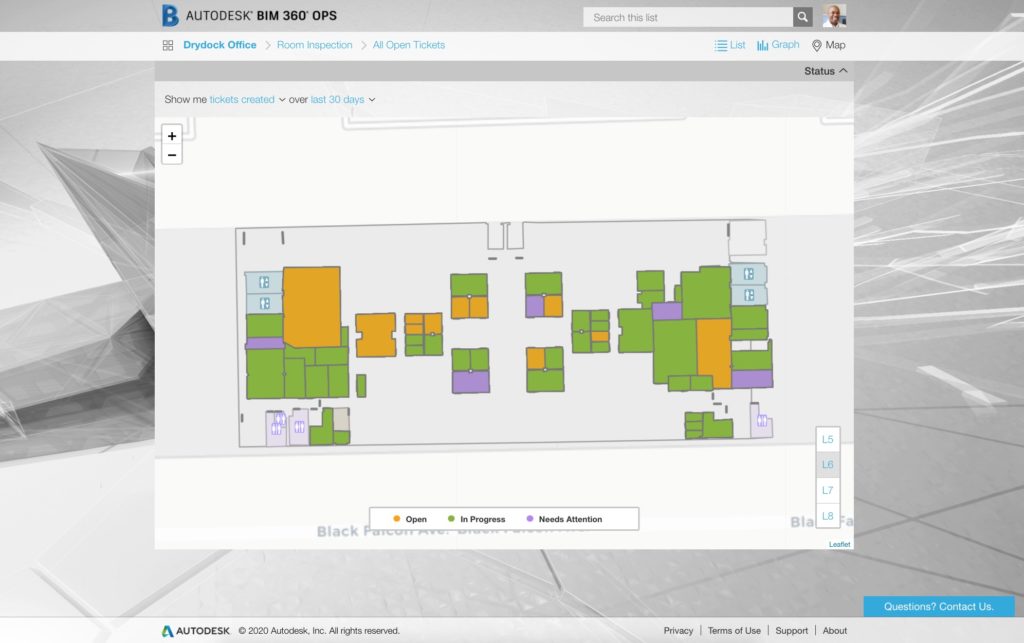
There can be several strategies of what new office work may look like. For example, higher barriers in open offices, more sanitary stations in offices, perhaps even more flexible work from home arrangements. But how are we able to keep track of all of these new resources and processes?
While there are certainly a multitude of solutions available, my focus for this is to leverage Autodesk BIM 360 Ops for the management of space and assets.
What is BIM 360 Ops?
Autodesk BIM 360 Ops is a virtual record environment (VRE), that allows the storage of assets, the management of scheduled tasks, and much more. As a completely web-based platform Ops provides the agility of a small platform with a large bang for its dollar.
For more information about BIM 360 Ops please see the links at the bottom of this article.
How do we meet the user’s needs?
To best determine what the user’s needs and concerns are about the workplace prior to thinking about any type of solution. Below are example questions to start to understand the complexities of a new working environment. By understanding the concerns of our colleagues we are able to tailor our technology response.
Employee Workplace Readiness Survey Sample Questions:
How comfortable do you feel about returning to work in the office?
- Very Comfortable
- Somewhat Comfortable
- Neither Comfortable nor Uncomfortable
- Somewhat Uncomfortable
- Very Uncomfortable
Which of the following are concerns you have about returning to work in the office?
- Getting exposed to the coronavirus at the office
- Leaving family members at home who need assistance
- Organizing childcare
- Decreased productivity
- Decreased flexibility to work from home
- Potentially spreading coronavirus to my coworkers
- Not being able to return to the office due to health reasons
- Getting exposed to the coronavirus while commuting to work
- Other
Which of the following would make you feel more comfortable returning to work in the office?
- Hand sanitizer stations
- Installing partitions between desks
- Implementing a “clean desk policy” so desks can be cleaned more easily
- Government guidance saying it is ok to return to work
- Availability of a vaccine
- Availability of antibody testing
- Limiting outside visitors to the office
- Requiring employees to install a contact tracing app to notify you if you have been in close contact with a colleague that is diagnosed with coronavirus
- Limiting the number of employees in the building
- Boxed lunches instead of buffet-style lunches
- Staggering hours/shifts
- Staggering lunchtimes
- Nightly deeps cleans/sanitation
- Wearing masks in the office
- Having secured care/support for children of other family members
- Closing any communal spaces (ie. gyms, game rooms)
- Temperature checks before entering the building
- Nothing would make me feel more comfortable returning to the office
- Other
Do You Need a Model to start using BIM 360 Ops?
The short answer is no, there is no need to have a Revit model of a facility to implement BIM 360 Ops. While a model certainly does assist in the visual layer of the facility, it is quite possible to simply create a facility in a portfolio by uploading spreadsheets or manually entering the data.
To facilitate the aggregation of this information, I have built an Airtable base template that can be copied for collecting Location and Asset information. Please reach out if there are any questions about how to use the base.

BIM 360 Ops Data Aggregation Base Template
If a model of your office or facility does exist; however, it is highly recommended to utilize the geometric and data mapping that is available. The Ops team has developed a very lightweight plugin to Revit to assist with the upload of geometry and model data. Please see the Autodesk University links at the end of this article to understand more about how this process can be leveraged.
The use cases below leverage the scenario of having and utilizing a model for the most part.
Use Case(s)
While there are many use cases for the technology provided within BIM 360 Ops, we will take a brief examination of three of these options.
Scenario 1: Quick Ticketing

Quick tickets can be set up to allow employees and/or managers to notify the facilities management staff that there is an issue. These quick tickets can be fully customized to meet your occupant’s and manager’s needs. As we can see from the image above, we have created a quick ticket to “send the cleaners” to a space that initiates an automated checklist for environmental services. Additionally, a quick ticket could be created to prevent the possible contraction of COVID-19 within a space by noting where a potential exposure has occurred. Another option for quick tickets could be to allow occupants to notify management of low sanitation supplies.
Scenario 2: Automated Scheduling and Task Assignment

One of the larger concerns with returning to an office environment is that of cleanliness. Ops provides the functionality to schedule a variety of task-based workflows. This provides an easy to use and mobile interface for environmental services departments to share and collaborate on.
Scenario 3: Facility Mapping

If Revit models of a facility are available leveraging the BIM 360 Ops mapping capability is an expedient way to visualize where priority or in progress tickets have been created.
Final Tip
To make it easier for occupants to access the application, Barcodes and/or QR codes can be leveraged around the facility to access the occupant dashboard to report or create new tickets. Additionally, barcodes and/or QR codes can be linked to the digital assets that have been created in BIM 360 Ops.
The coronavirus pandemic has closed many businesses and restricted most to working from home or other secluded environments. As we are now on the verge of beginning to return to our workplaces, employers are confronted with an array of issues that will test their abilities to keep their employees, clients, and other stakeholders safe as they return.
Organizations need to take a thoughtful approach to restarting at their place of work. “Place” is a deliberately broad phrase; a “place” could be a doctor’s office, an office park, a factory, a warehouse or more. When restarting, think about place in the context of the topics above. Starting with people, work through the factors to ascertain how ready your place is for a safe restart for them. The place a business operates brings all of the various factors of its operations together; in many ways, it represents the culmination of our restart journey.
If you would like to know more about how to implement or utilize BIM 360 Ops, please connect.
If unfamiliar with BIM 360 Ops, these resources below may provide some further insight.
BIM 360 Ops Website: https://www.autodesk.com/products/bim-360-ops/overview
Revit to BIM 360 Ops — Exporting Asset and Location Data for Facilities Management: https://www.autodesk.com/autodesk-university/class/Revit-BIM-360-Ops-Exporting-Asset-and-Location-Data-Facilities-Management-2019
BIM 360 Ops for Data Centers: An Application Review: https://www.autodesk.com/autodesk-university/class/BIM-360-Ops-Data-Centers-Application-Review-2019
For More information pertaining to reopening:
WHO — Employers & Workers: https://www.who.int/teams/risk-communication/employers-and-workers?gclid=CjwKCAjw_LL2BRAkEiwAv2Y3SR3Srw3dZZWIkLbR_Vvv8eGGNAmUtlIfL6bnD7lvSKHB8P2uNmLVWxoClE0QAvD_BwE
IFMA — COVID-19 Resource Center: https://www.ifma.org/know-base/coronavirus-preparedness-resource-center
Please also connect with us on our social media platforms below to stay up to date with our announcements.




